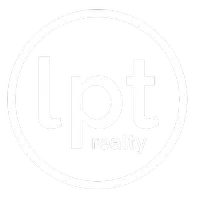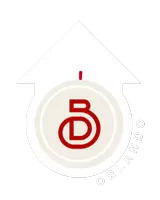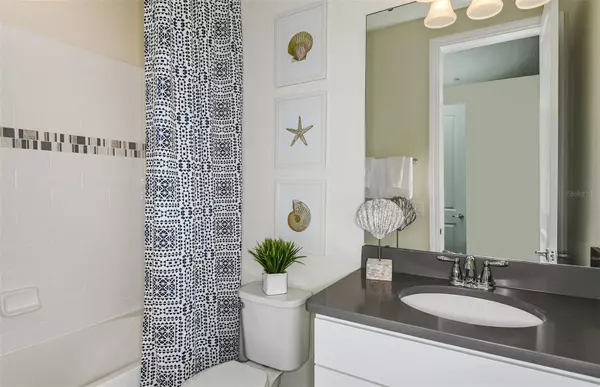$954,930
$979,930
2.6%For more information regarding the value of a property, please contact us for a free consultation.
6 Beds
6 Baths
5,336 SqFt
SOLD DATE : 11/16/2024
Key Details
Sold Price $954,930
Property Type Single Family Home
Sub Type Single Family Residence
Listing Status Sold
Purchase Type For Sale
Square Footage 5,336 sqft
Price per Sqft $178
Subdivision Sunset Preserve
MLS Listing ID O6228426
Sold Date 11/16/24
Bedrooms 6
Full Baths 5
Half Baths 1
Construction Status Other Contract Contingencies
HOA Fees $182/mo
HOA Y/N Yes
Originating Board Stellar MLS
Year Built 2024
Annual Tax Amount $4,304
Lot Size 1.070 Acres
Acres 1.07
Lot Dimensions 5336
Property Description
Upon entering your new Upton home's 30-foot foyer, you're greeted by the flex space – perfect as an office, den or homework room. Moving toward the living area, you'll find the powder room, open dining room, gathering room, café, and open kitchen with oversized walk-in corner pantry and ten-foot island - all showcasing your 30-foot covered lanai - perfect for indoor/outdoor entertaining. The massive owner’s suite offers ample space for a sitting area and features an en suite bathroom with two linen closets, private water closet, dual sink extended double vanity, walk-in shower and generous walk-in closet. The second floor features five bedrooms – three with en suite bathrooms, the laundry room, a fifth full bathroom and an enormous loft – perfect as a home theater, game room, wellness and fitness space or whatever your creativity decides! The plethora of bedrooms provide flexibility for use as a guest suite, hobby room, yoga studio or home office. Professionally curated designer finishes include upgraded 42" White cabinetry with black hardware, quartz countertops, bright white ceramic subway tile kitchen backsplash, wood-look porcelain tile flooring in the main living areas and soft, modern Owl Arrendale Turk carpet – which offers superior stain resistance and cleanability - in the bedrooms and second floor.
Sunset Preserve offers new construction estate homes with half-acre and lakefront homesites in a gated community. Enjoy private community boat ramp access to Lake Pickett or enjoy the outdoors at the lakefront open-air pavilion and playground. Conveniently located near 417 & 408, you have an easy commute throughout Orlando. Enjoy the shopping, dining and entertainment located at nearby Waterford Lakes Town Center, Waterford Towers, the Oviedo Mall and East Colonial Drive.
Location
State FL
County Orange
Community Sunset Preserve
Zoning R-CE-C
Rooms
Other Rooms Den/Library/Office, Loft, Media Room
Interior
Interior Features Eat-in Kitchen, High Ceilings, In Wall Pest System, Kitchen/Family Room Combo, Living Room/Dining Room Combo, Open Floorplan, Split Bedroom, Stone Counters, Thermostat, Walk-In Closet(s)
Heating Central, Electric
Cooling Central Air
Flooring Carpet, Tile
Furnishings Unfurnished
Fireplace false
Appliance Built-In Oven, Cooktop, Dishwasher, Disposal, Electric Water Heater, Microwave
Laundry Inside, Laundry Room, Upper Level
Exterior
Exterior Feature Irrigation System, Lighting, Sidewalk, Sliding Doors
Parking Features Driveway, Electric Vehicle Charging Station(s), Garage Door Opener
Garage Spaces 3.0
Community Features Playground, Sidewalks
Utilities Available Cable Available, Electricity Available, Phone Available, Public, Sewer Connected, Street Lights, Underground Utilities, Water Available
Amenities Available Fence Restrictions, Gated, Playground
Waterfront Description Lake,Riparian Rights
View Y/N 1
Water Access 1
Water Access Desc Lake
View Water
Roof Type Shingle
Porch Covered, Rear Porch
Attached Garage true
Garage true
Private Pool No
Building
Lot Description Cleared, Landscaped, Level, Oversized Lot, Sidewalk, Paved, Private
Story 1
Entry Level Two
Foundation Slab
Lot Size Range 1 to less than 2
Builder Name Pulte Homes
Sewer Public Sewer
Water Public
Architectural Style French Provincial, Mediterranean
Structure Type Block,Concrete,Stucco,Wood Frame
New Construction true
Construction Status Other Contract Contingencies
Schools
Elementary Schools East Lake Elem
Middle Schools Corner Lake Middle
High Schools East River High
Others
Pets Allowed Yes
HOA Fee Include Management,Private Road
Senior Community No
Ownership Fee Simple
Monthly Total Fees $182
Acceptable Financing Cash, Conventional
Membership Fee Required Required
Listing Terms Cash, Conventional
Special Listing Condition None
Read Less Info
Want to know what your home might be worth? Contact us for a FREE valuation!

Our team is ready to help you sell your home for the highest possible price ASAP

© 2024 My Florida Regional MLS DBA Stellar MLS. All Rights Reserved.
Bought with STELLAR NON-MEMBER OFFICE

Find out why customers are choosing LPT Realty to meet their real estate needs







